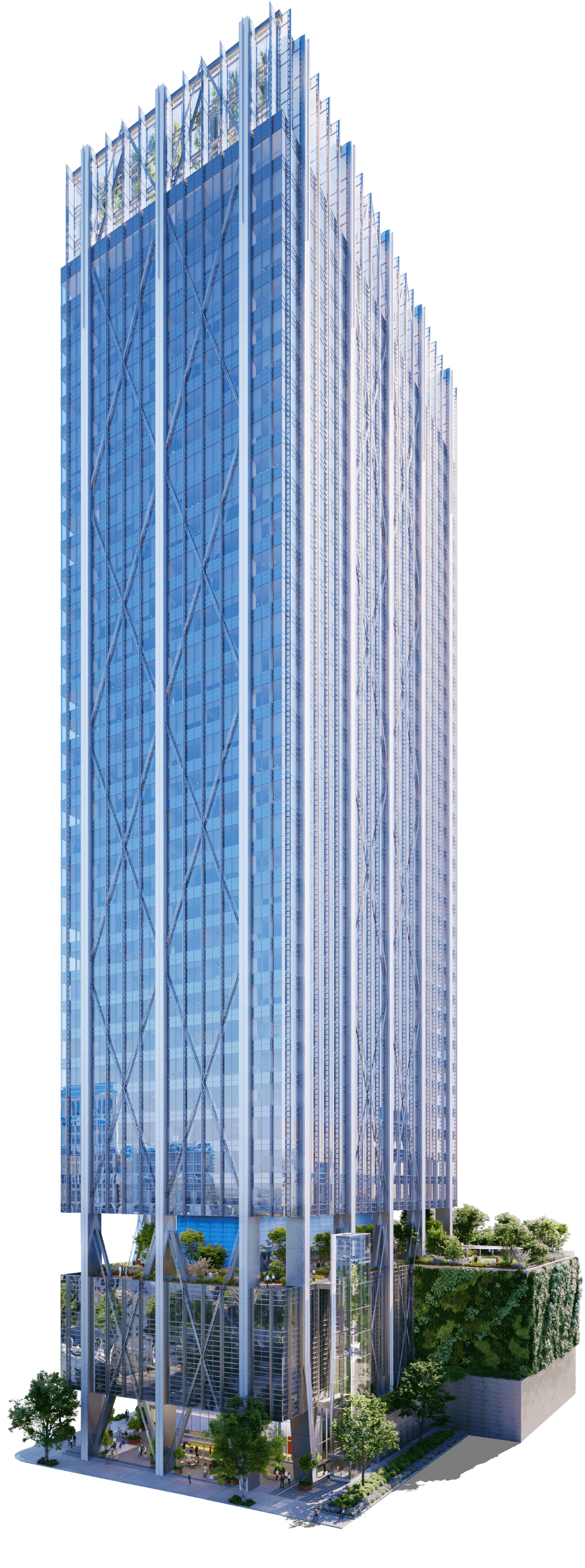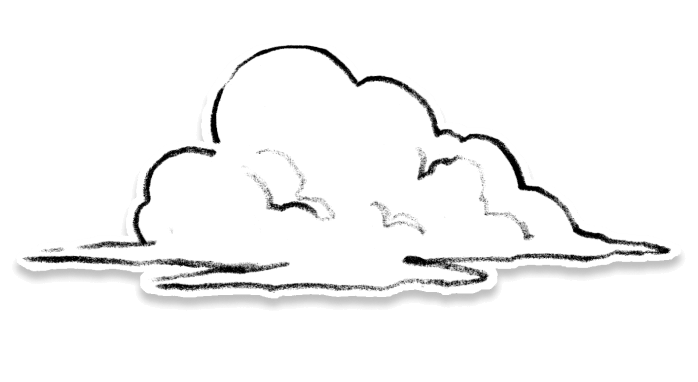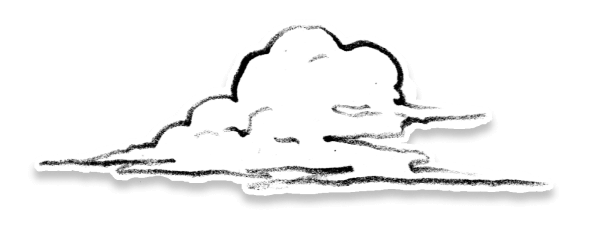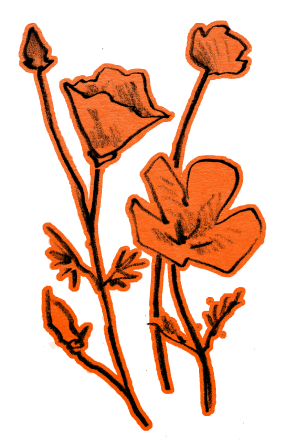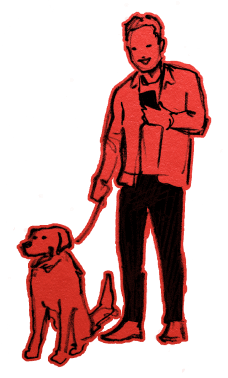TheBuilding
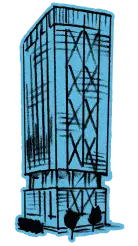
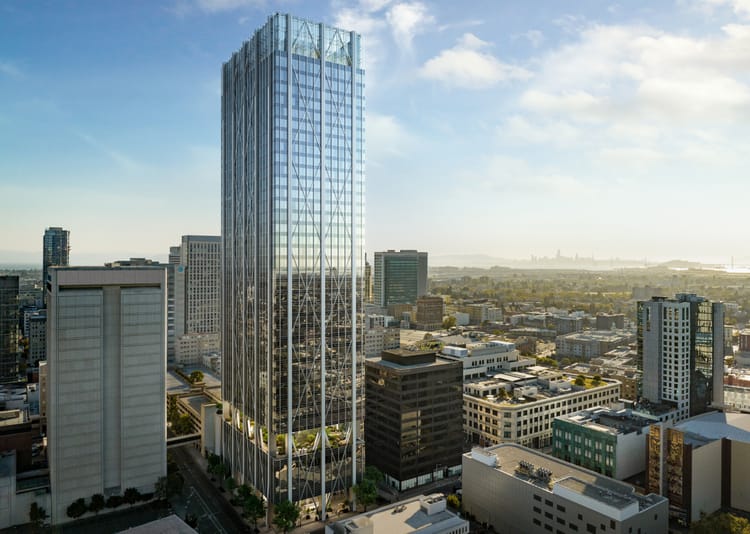
Oakland Tower transforms the office environment into a dynamic community combined with all the comforts of home and the healing benefits of nature found in the building's three major outdoor spaces.
Inspired by Oakland's nickname “The Town,” the building's indoor-outdoor ground-floor square invites locals and employees alike to grab a coffee and chat with friends while soaking in the urban energy of Uptown.
Uptown Park is a half-acre public-private greenspace located on the 6th floor, inspired by classic public parks, with features like benches, gardens, and even a walking path.


An outdoor collaboration space at the crown of the building, Sky Terrace supports team gatherings and all-hands meetings—all with one stunning view.
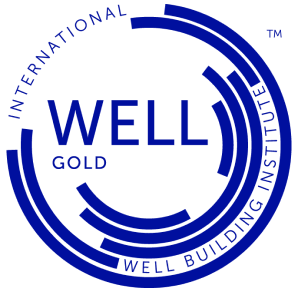
With an emphasis on improving personal health and wellness, Oakland Tower is WELL Gold certified, with building qualities that make for a happy work environment.
Oakland Tower promotes an active lifestyle with a walkable, bikeable location, three outdoor spaces, and the recreational opportunities of Lake Merritt.
An array of communal spaces support an inviting building community, while friendly neighborhood bars and cafes strengthen professional relationships outside the office.
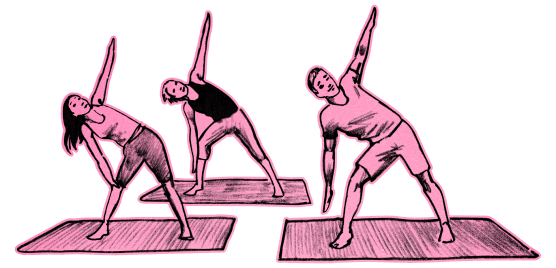
Balancing the social nature of the building, Oakland Tower provides secluded places to reset and recharge throughout the day.
Floor-to-ceiling windows and open floor plates flood rooms with natural daylight and endless viewscapes, improving concentration and elevating moods.
Your workforce craves reliable transportation access, healthy and interesting meal choices, and all the conveniences of home—Oakland Tower provides all that and more.
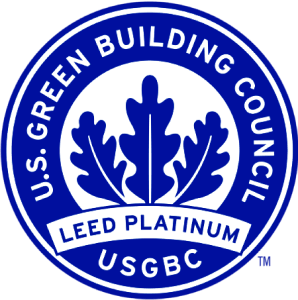
Oakland Tower is sustainably built, and operates at a LEED Platinum-certified level, offering your workforce huge environmental and experiential benefits.
Green technologies, native landscaping, and carefully monitored smart systems reduce Oakland Tower's water use by 35% and energy use by up to 12%.
The high air quality resulting from Oakland Tower's all-outside-air system, MERV 13 to 15 filtration, and increased building ventilation improves workforce comfort and productivity.
Uptown's dense community offers diverse options for services and amenities, while Oakland Tower brings employment opportunities to the surrounding community.
High transit, bike, and walk scores, plus a BART stop on the block and EV-charging stations in the building, reduces the carbon footprint of employee commutes.
After construction is complete and operations commence, third-party building monitoring perpetually backs up Oakland Tower's sustainability credentials.
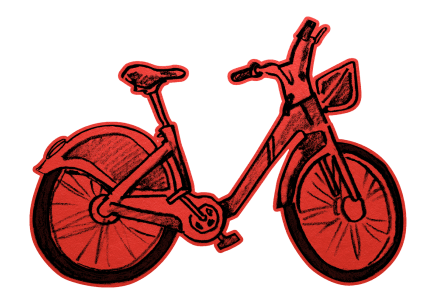
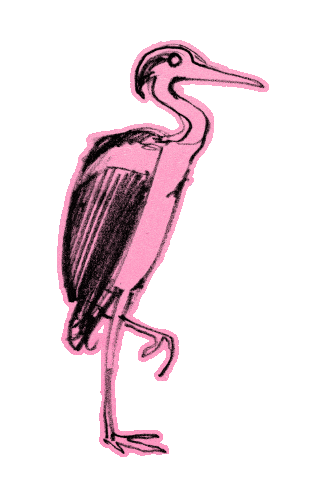
Built
- Transit-Oriented Development
- Over 40K Sq Ft of Outdoor Space
- Optimized Energy Performance
- Reduced Water Use with Native Plantings
- Heat Island Effect Mitigation Efforts
Connected
- Outdoor Communal Space Throughout the Building
- Optional Outdoor Space on any Level with Air Studios
- Landscapes Designed by The Office of James Burnett
- Optimized Views from 13'6” Slab-to-Slab High Ceilings
Supported
- Bike Hub & Fitness Center
- Full-Service Conference Center
- Co-Working Center
- Dry Cleaning & Laundry Service
- Coffee Bar with Cafe Seating
Focused
- Touchless Entry & UV Lighting
- Distancing-Friendly Floor Plates
- Contact Tracing Capabilities
Environment
- Outside Air Intake/Exhaust at Every Floor
- Enhanced Filtration System
- Direct Outdoor Access
Ready
- Efficient, Highly Ductile Seismic System
- Vertical Support from Steel Box Columns
- Anchored with 250-300 ft Large-Diameter Concrete Shafts
Design
- Modifiable & Customizable Restroom Options
- ±25,000 Sq Ft Floor Plates
- 6,000 People @150 Sq Ft/Person
- 3,600 People @250 Sq Ft/Person
